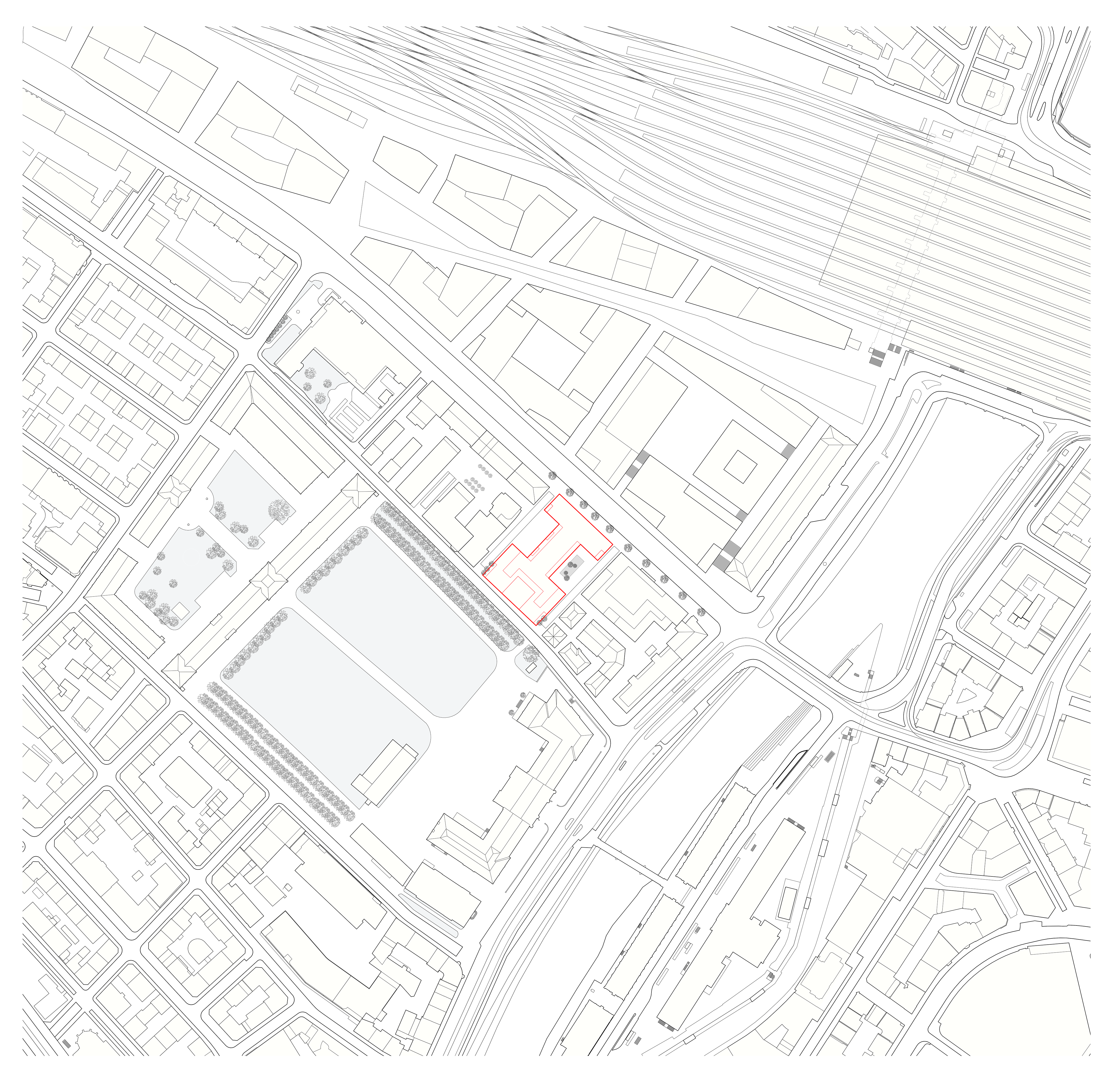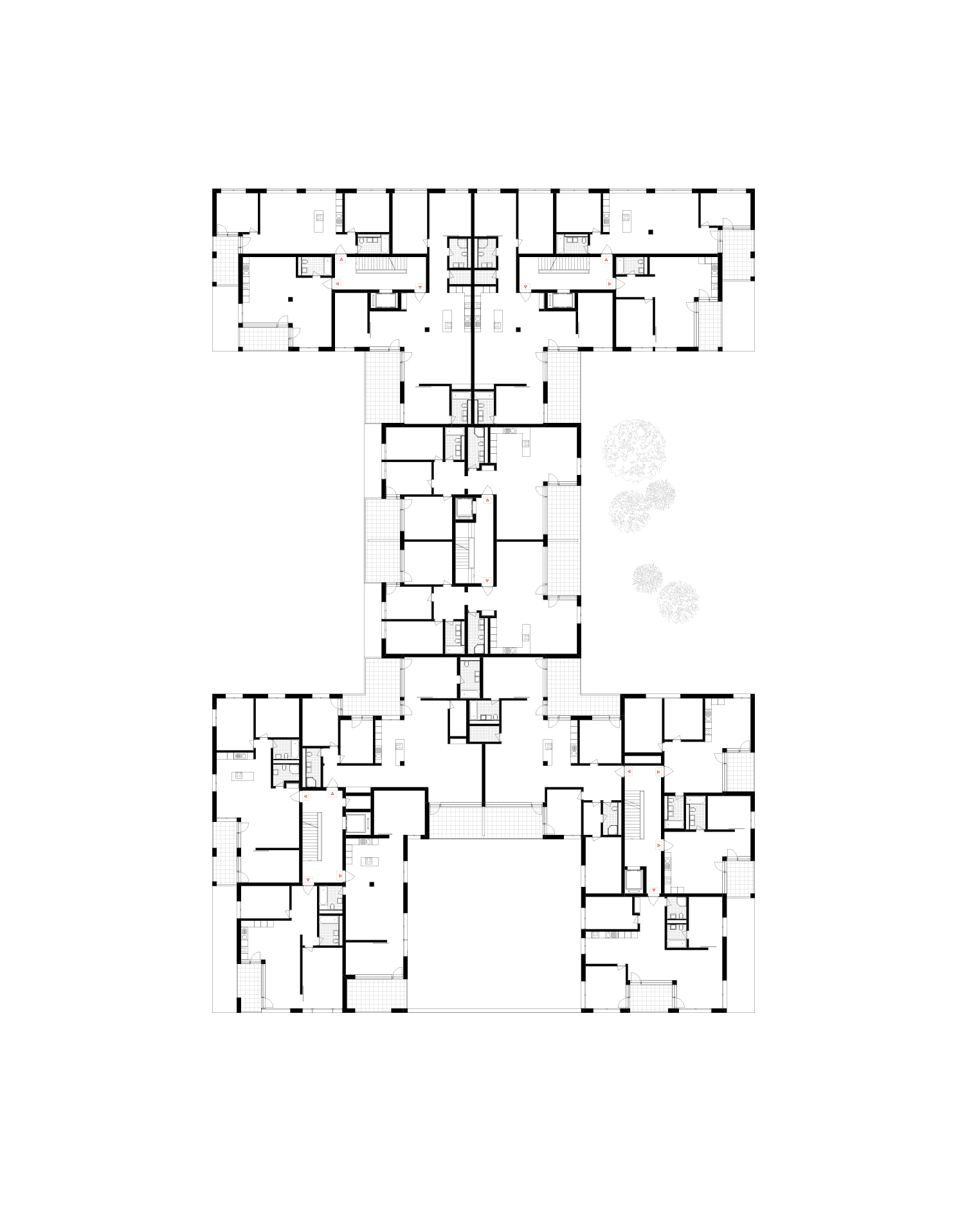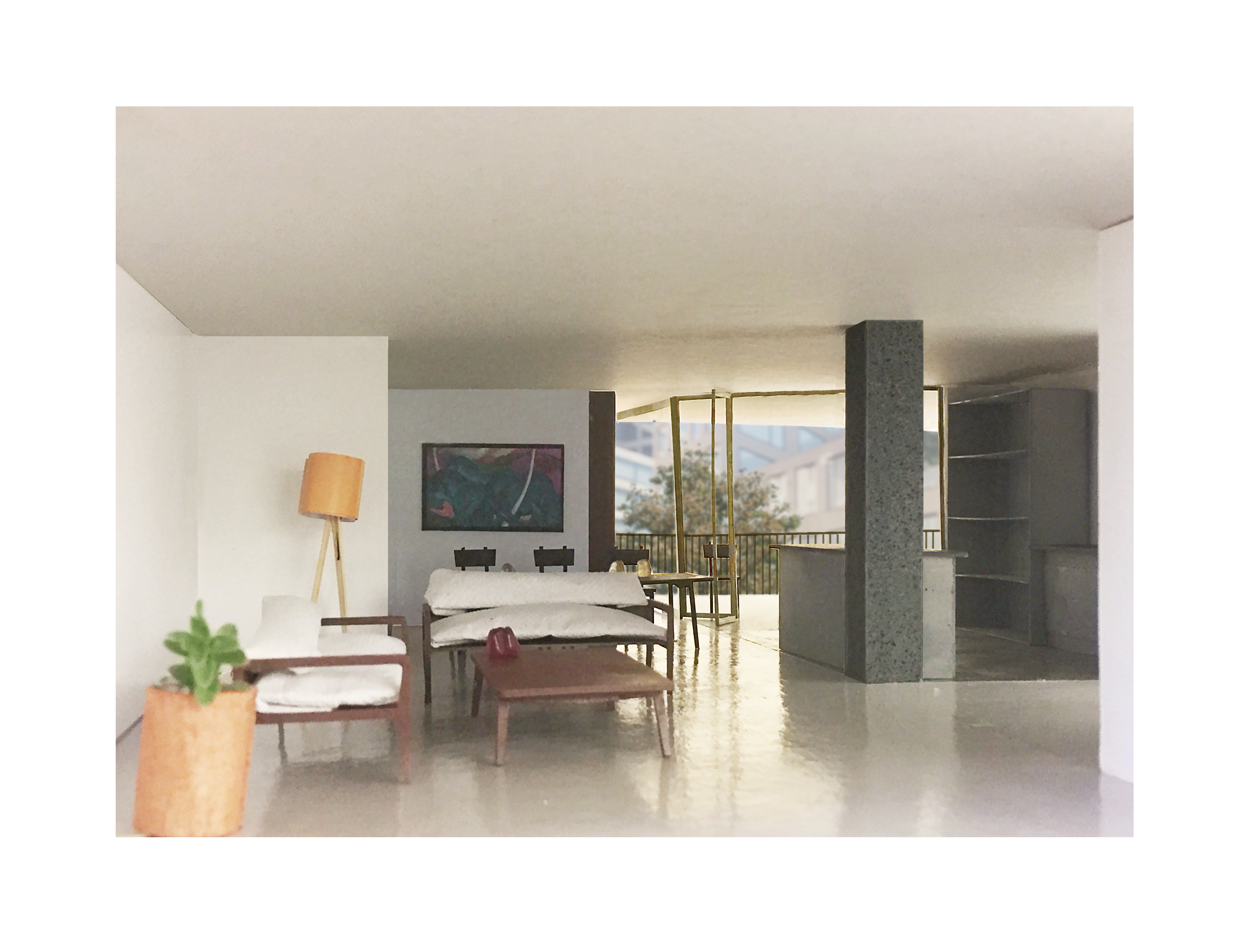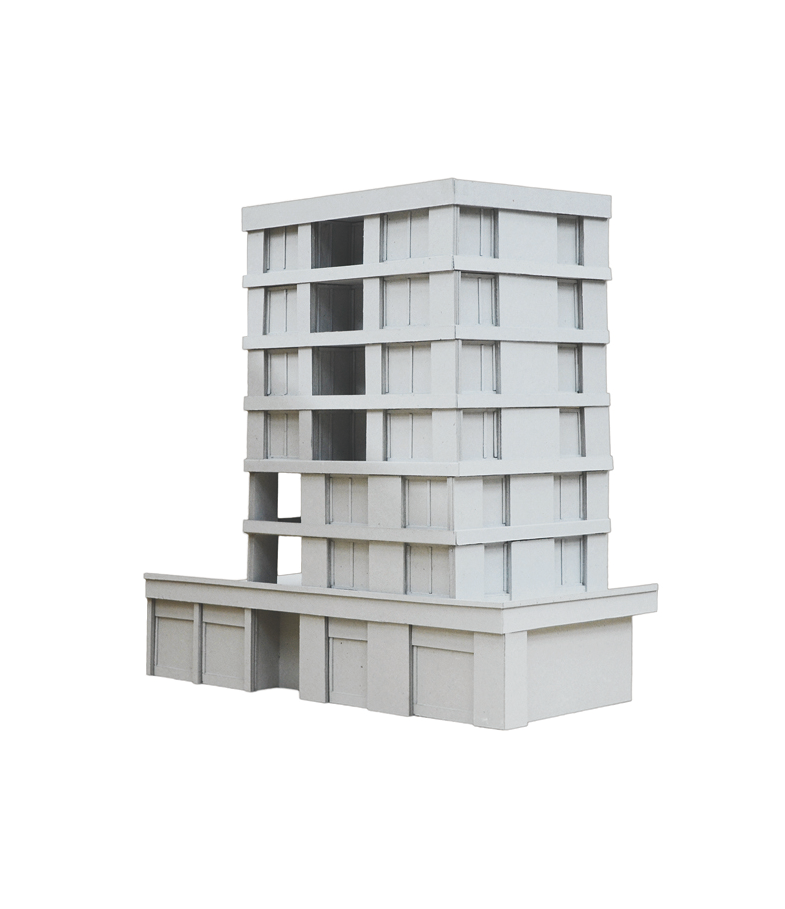WOHNHAUS LAGERSTRASSE
High-density block development next to
Zurich Main Station
with outstanding residential floor plan and open space quality
The project is located between Europaallee and the Kasernenareal in the immediate vicinity of Zurich's main railway station. The building site between Lagerstrasse and the open space of the Kasernenareal comprises several parcels that are typical of the neighbourhood in terms of their size. In the past, the parcels in Aussersihl were predominantly built with perimeter block development and courtyard-side small businesses, which are, however, also interspersed with larger buildings and thus present a very heterogeneous picture. The development of Europaallee has created a new scale, regardless of the quality of the individual buildings. With the Kasernenareal, an open space with high potential has been created.
The focus of the project is to make this potential usable for as many flats as possible through a new parcel structure and scale. In terms of urban planning, two alley-side courtyards are created first to create more open space between the two narrow lanes. The volume in the south opens up to the park so that more flats have direct access to the green open space. The access system will organise the five cores through the two courtyards - each with three or four entrances. There are 16 flats on the standard floors, all of which are of high quality, and 8 of which have direct access to the Kasernenareal. "Offset" is the main motif of the façade, as it allows it to respond to the different layers of the city.
There are a total of 99 flats in this project and the occupancy rate is about 3.5.







