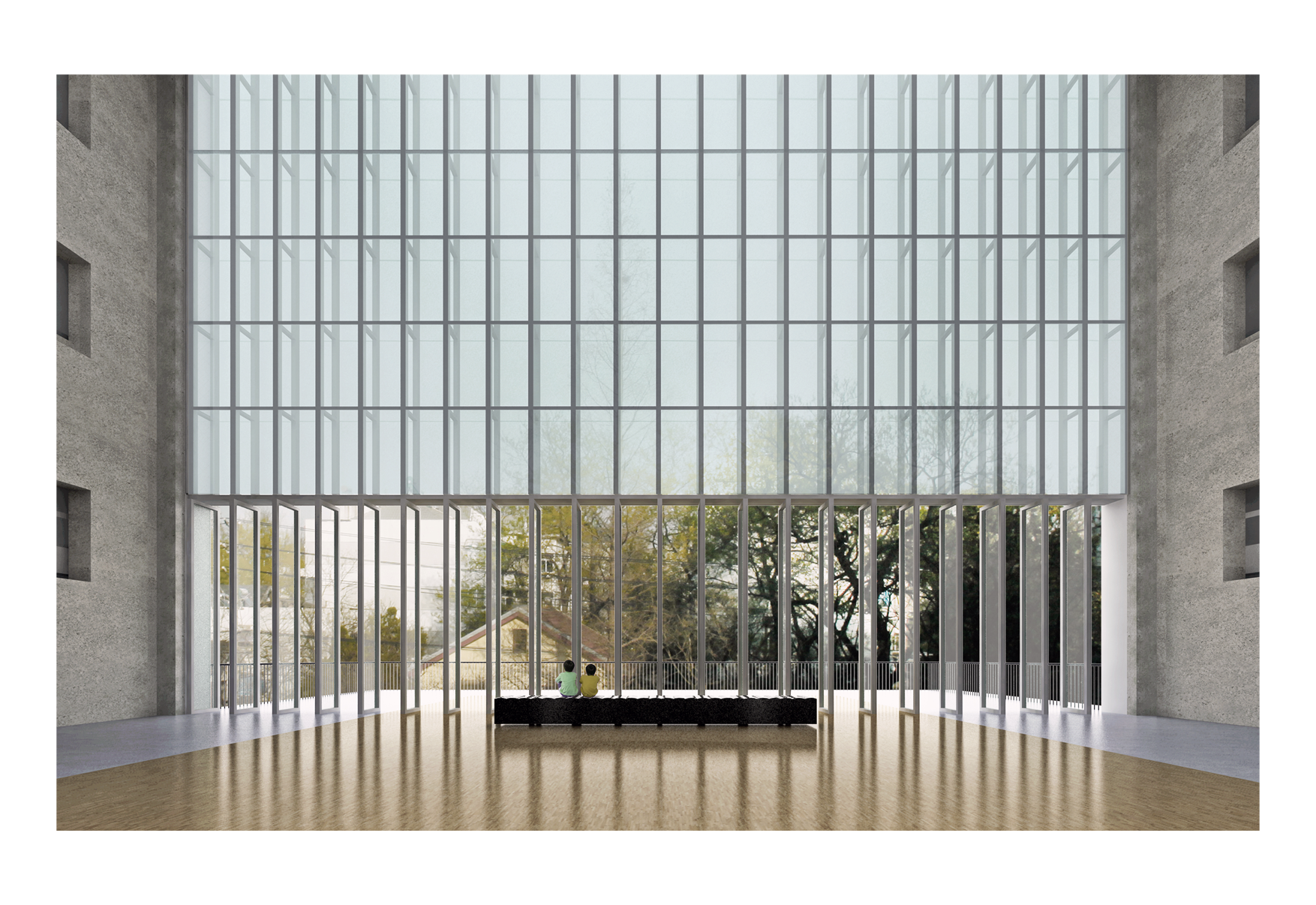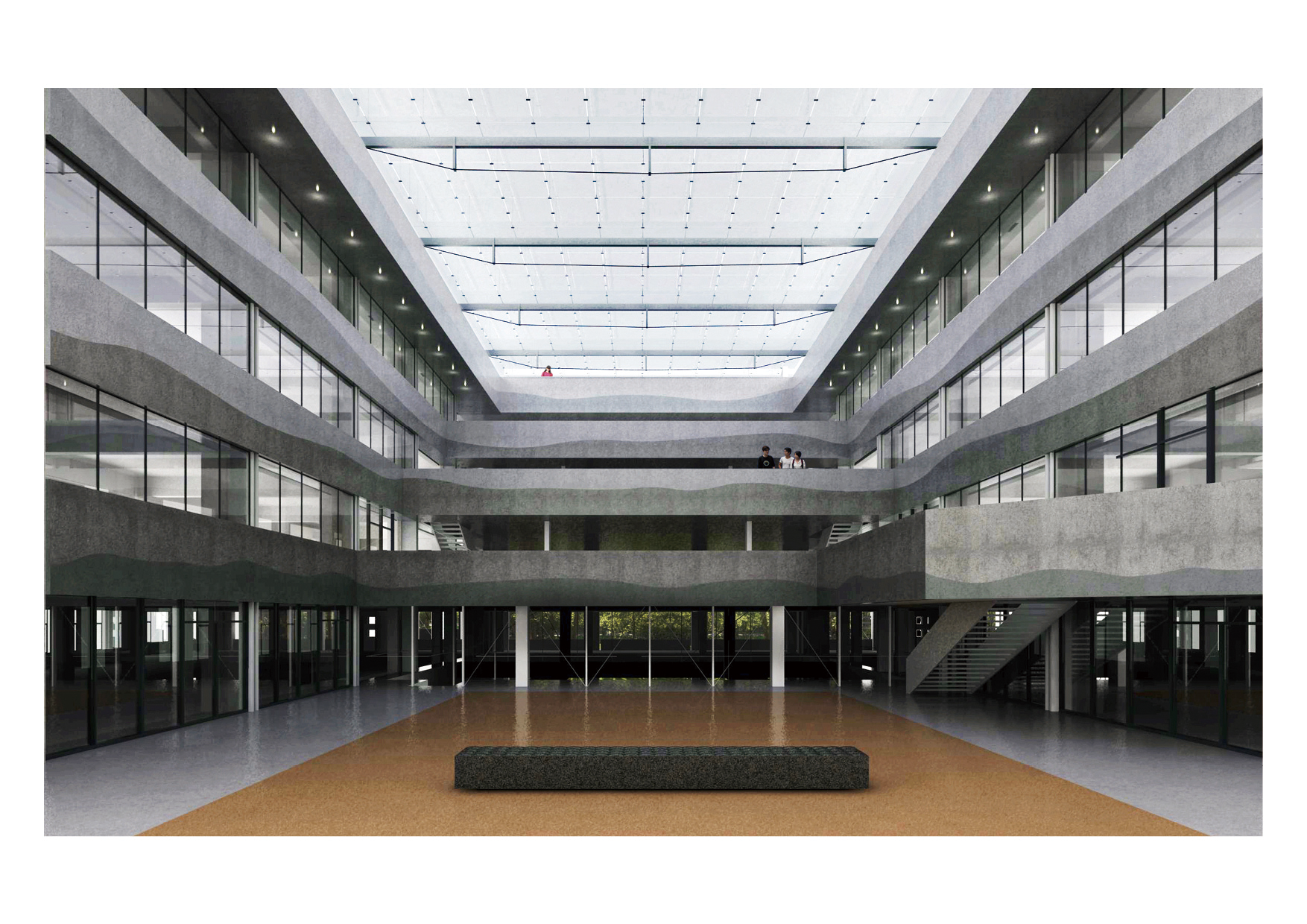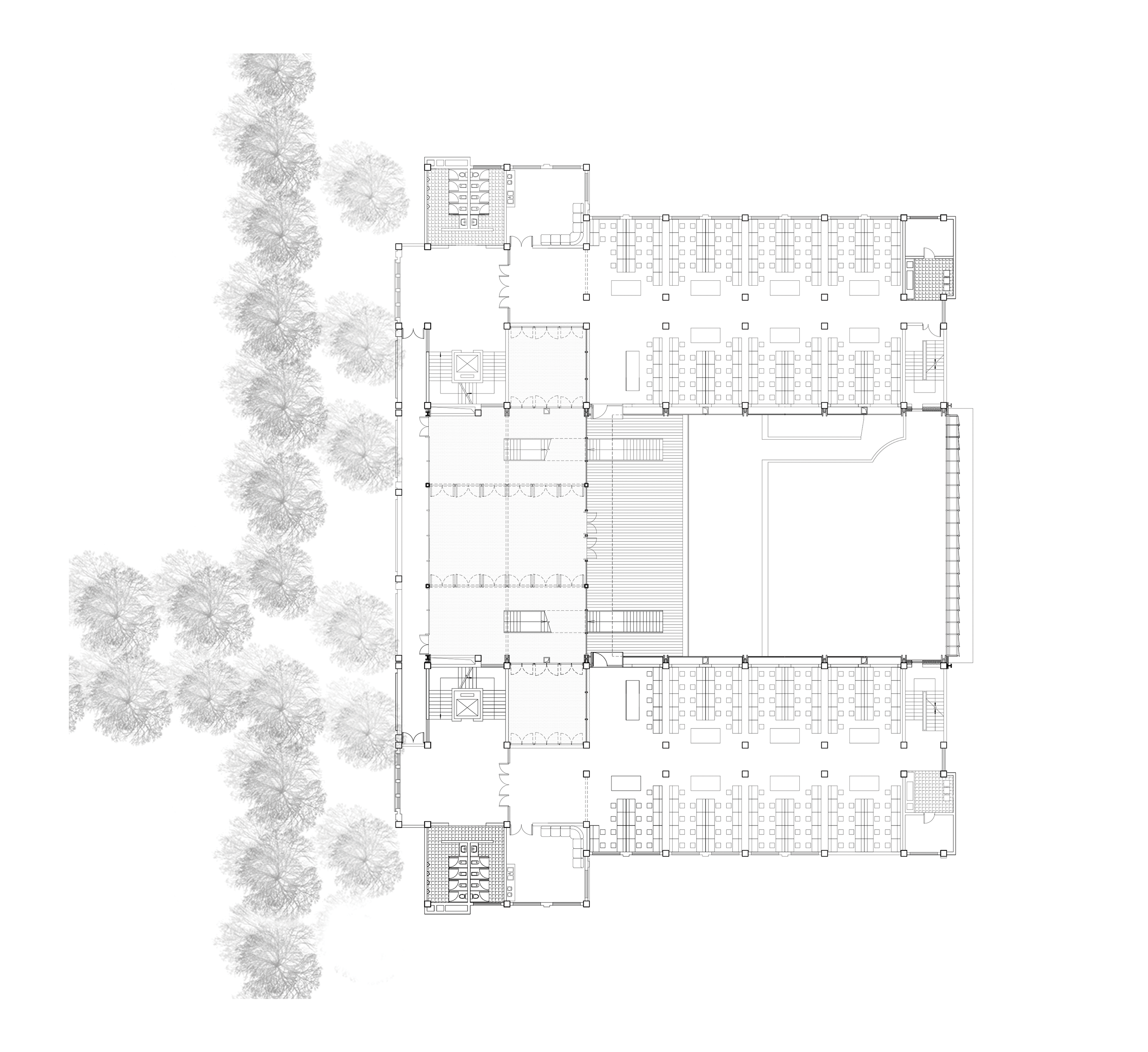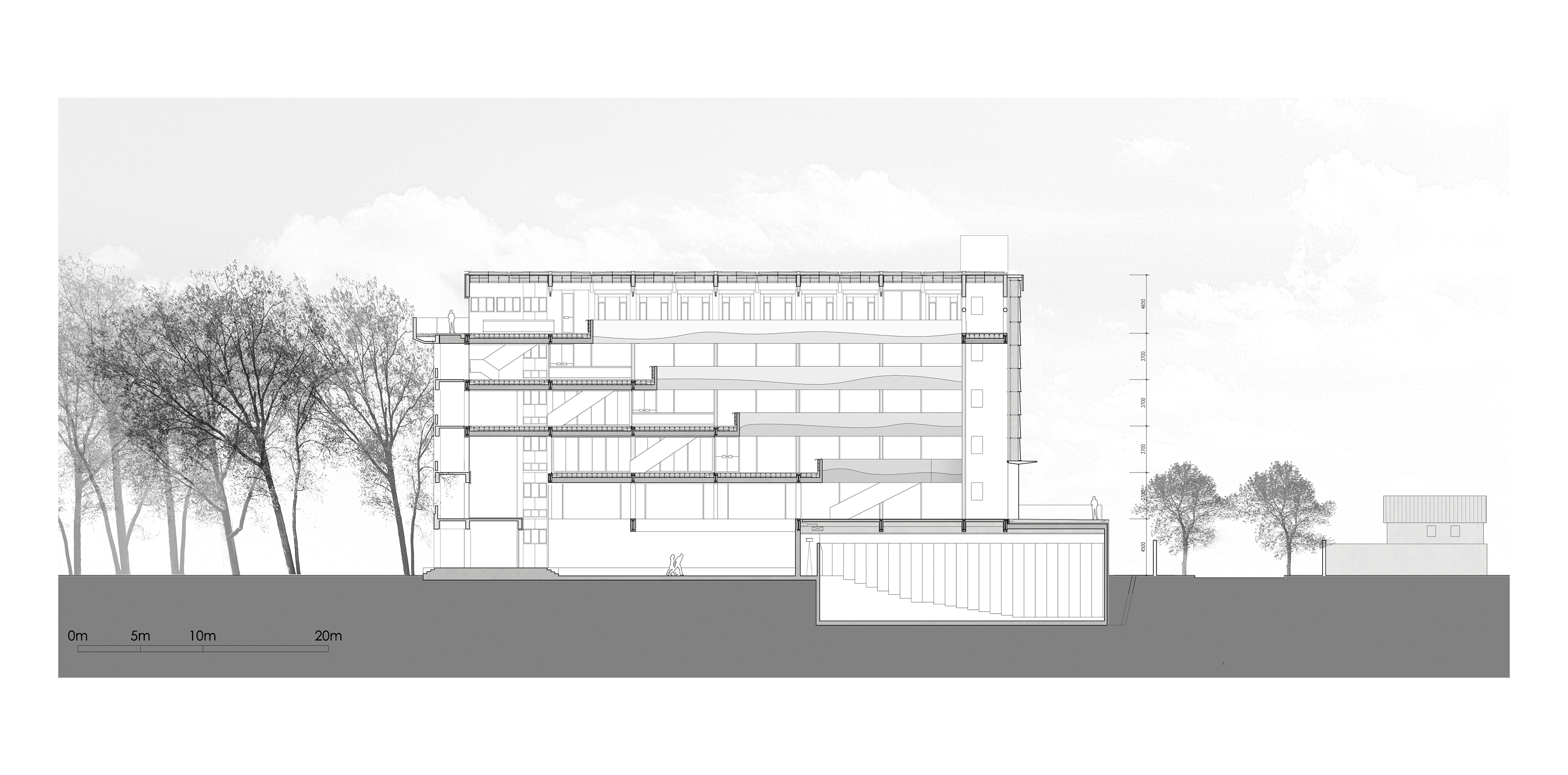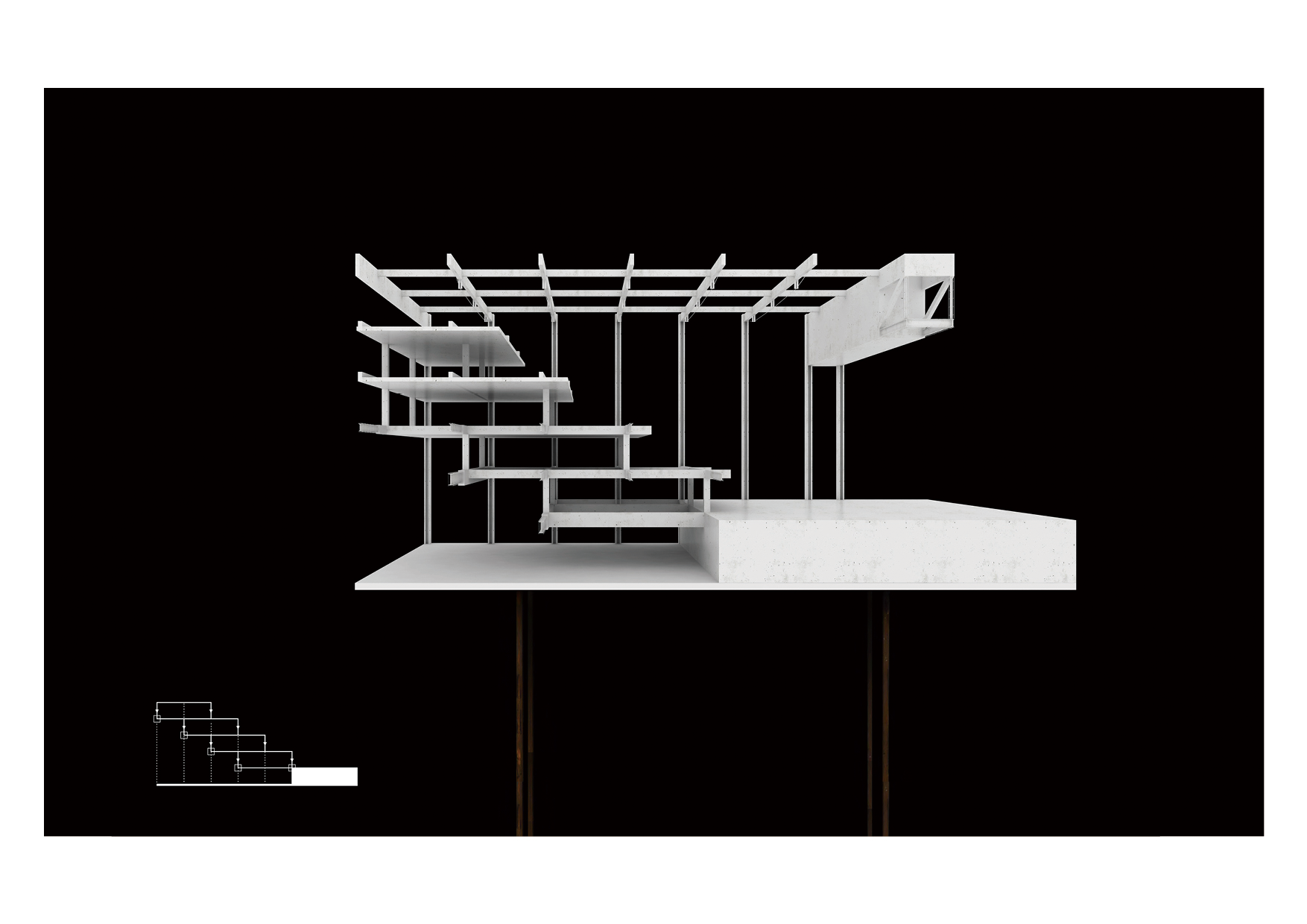COLLECTIVE MEMORY OF SIPAILOU
Conversion of a department building on the notable campus in Nanjing
Awarded with “Best Design of the Year Award” from Southeast University
Collaborator: Danhong Ma
This is a conversion project. The old building is located on the campus of Southeast University, Nanjing, and is used as studios, lecture halls and exhibition space for the architecture faculty. There are remarkable tall sycamore trees to the west of the building on the campus.
The conversion of the building will create more space for studies and exhibitions, as well as a large new lecture hall and some small classrooms.The urban relationship is taken into account above all. Through the shade under the lovely trees, the entrance is analogous to the same mysterious atmosphere. After climbing up and passing some large terraces, one finally reaches the bright top floor from where one can enjoy the breathtaking skyline of the city.
Thus, five gradually receding terraces are built in the courtyard. Together with a new, transparent roof and all the materials and construction, the atrium now opens up in a calm atmosphere. The space of the atrium and the new structure are unified. The conversion fits delicately with the campus and the surrounding.
Read more

